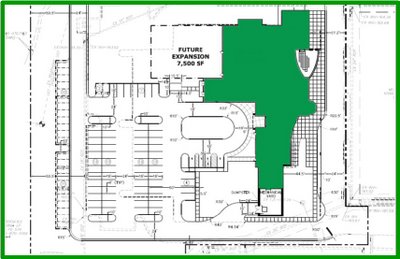The Shops at Library Plaza
Architects Greg Lukmire and Sandra Watts have completed preliminary
site and elevation plans for our new library (in green), to be situated in
the new commercial center to be called The Shops at Library Plaza.
 The site plan above shows the location of the building.
The site plan above shows the location of the building.

The South Elevation shows the view of the building from Route 360.
The North Elevation is the view from our parking lot.
(Click on the images to enlarge them.)
The Conditional Use Permit for the library is on the Planning Commission's
agenda Thursday, September 21st. Upon approval by the Planning
Commission, it will be presented to the Hanover Board of Supervisors
on Wednesday, October 25th.
We are all excited about how the plans are progressing!

